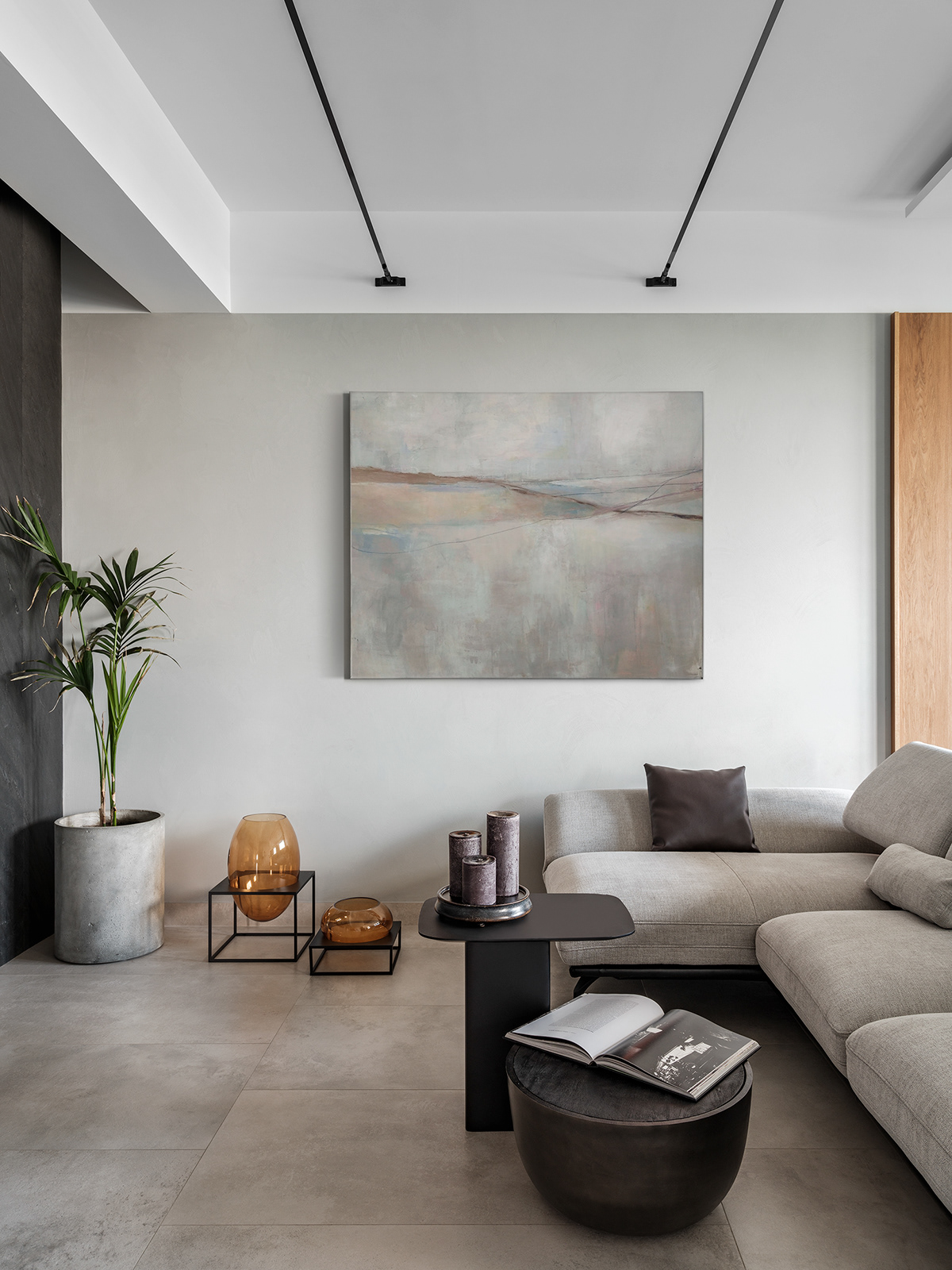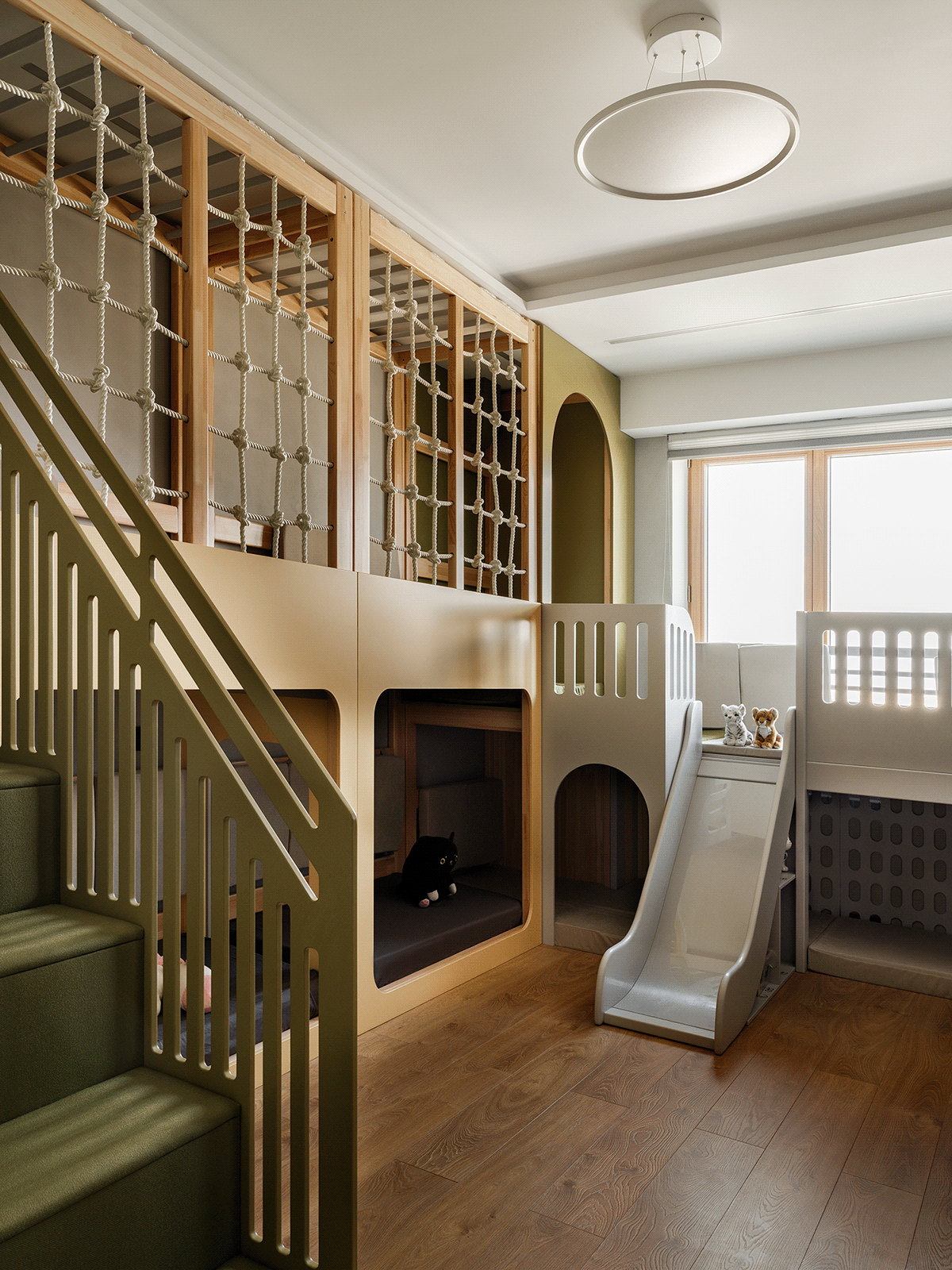
VARSHAVSKOE
205 sq.m.
year 2022
Photographer: Dina Alexandrova
Styling: Anastasia Vlasova
about concept:
The apartment is located on the top floor of a 23-storey building, the windows offer a panorama of the monochrome rhythm of the city, with areas of green trees. We proceeded from the fact that this is the interior of a metropolis, it is modern and technological, but at the same time, being in this space, due to the use of natural materials and natural colors, pleasant and natural for a person, a feeling of calm is created, with the mood of Nordic nature, restrained, brutal and a little ascetic.
The interior is based on a balance of functionality and aesthetics.We used practical and durable materials, while visually reflecting the natural concept of the interior. On the floor in common areas - large-format porcelain tiles, 80x160cm with a concrete texture, on the walls there is decorative plaster in a neutral light gray shade with a pleasant soft texture of microcement. Brutal stone veneer in a contrasting graphite color with a natural layered relief is softened by the natural shade of wood and soft, streamlined shapes of furniture, chairs, sofa, dining table.
about space:
The space of 205 sq.m was originally two apartments that the previous owners combined with each other. All windows are located on one side, so the space is organized linearly, and consists of three parts: a common area, a master block and a block of children's rooms. The common space includes a spacious entrance hall, a small pantry, a combined kitchen and living room, with a dining group for eight people. The children's block consists of four rooms, one of which belongs to two kids and is both a playroom and a bedroom. In the far part of the apartment is the master bedroom with bathroom and dressing room.
about light:
The most unusual decision in this project for us was the use of diffused and reflected light as the main source of illumination - this was one of the main wishes of the clients. In the living room and the master block, we made a cable lighting system that creates a warm intimate atmosphere. It was complemented by cornice lighting with higher brightness and linear lamps. This solution also allowed us to keep the height of the ceilings

























about 4 children's room:
In each children's room, we wanted to notice the individuality of each child, but at the same time, the interior as a whole should be an organic part of the whole concept. For example, a wardrobe with dichroic glass fronts for a girl who loves fashion. A metal shelving unit for a collection of sneakers and a punching bag for an older girl with a strong character. Panels with milling for a gamer boy


















How it was



















Thank you!


